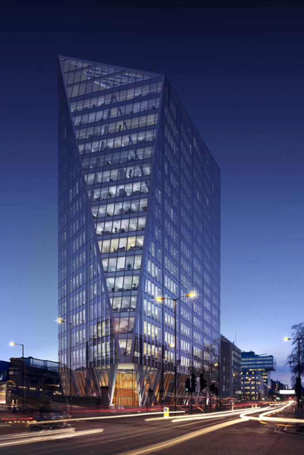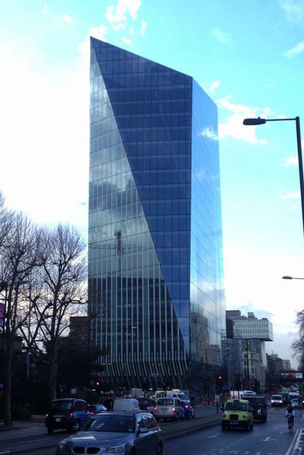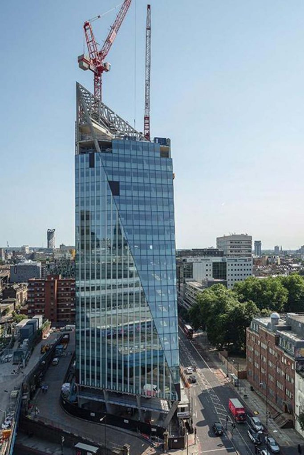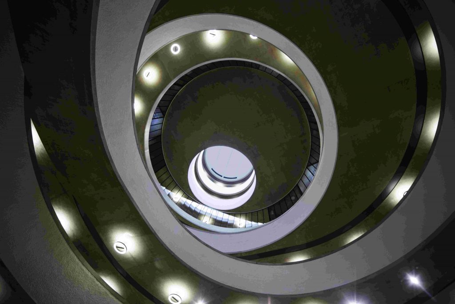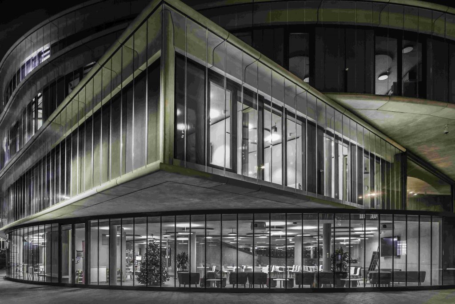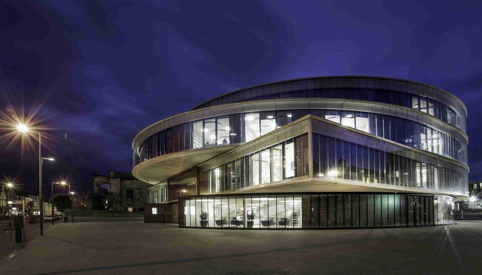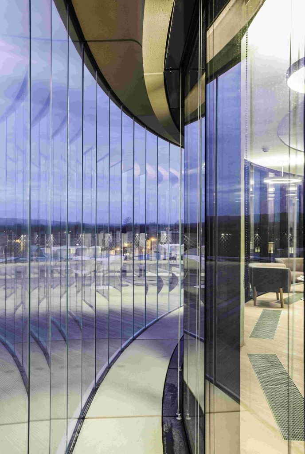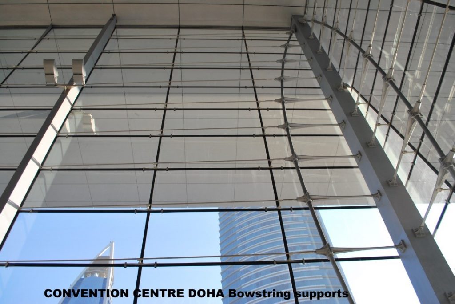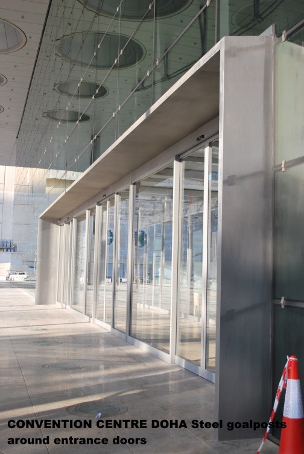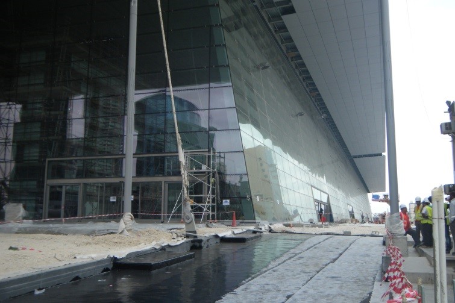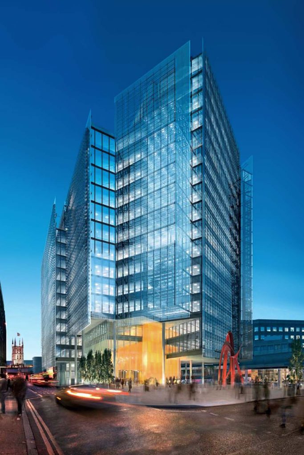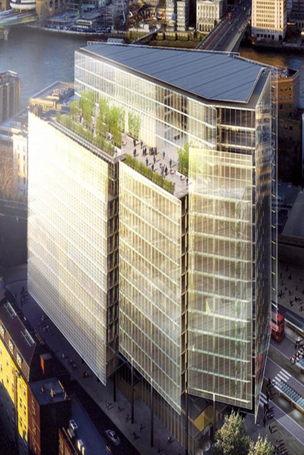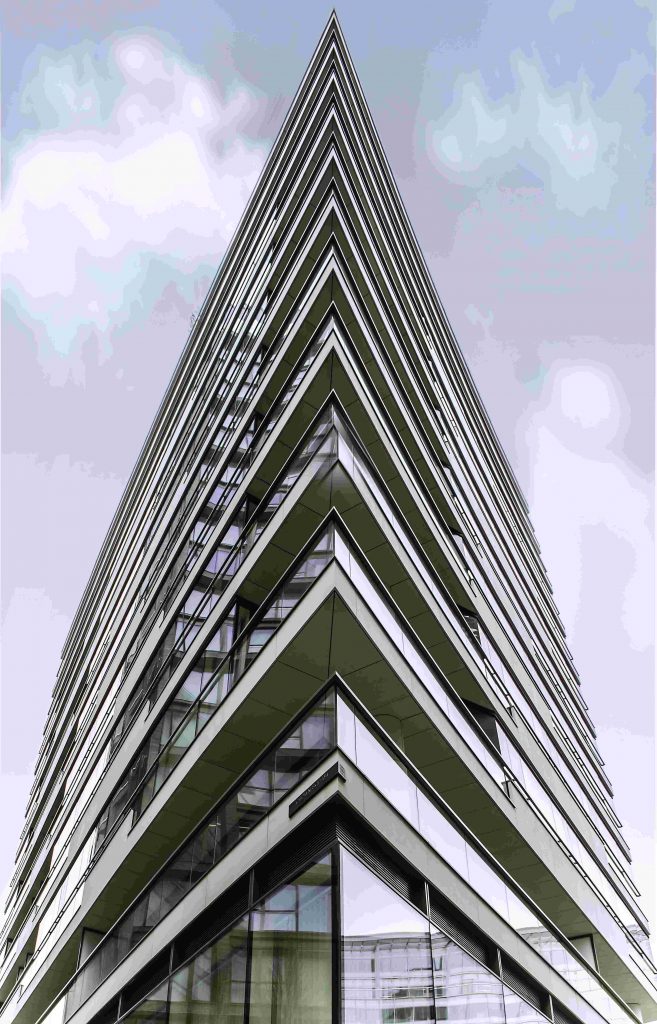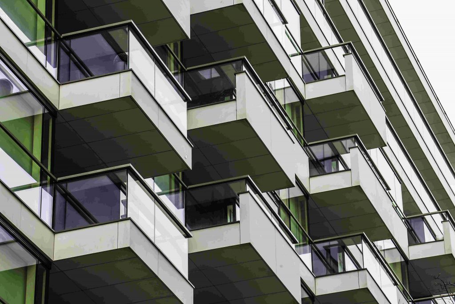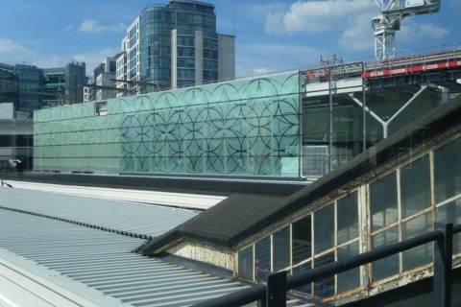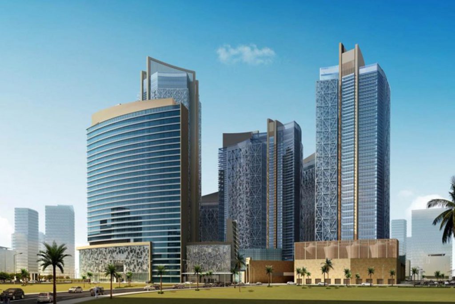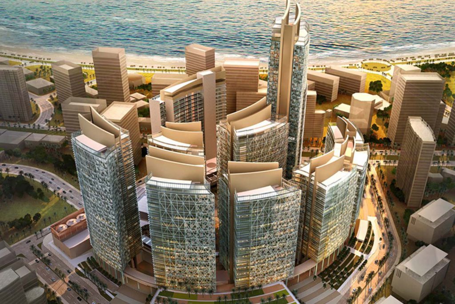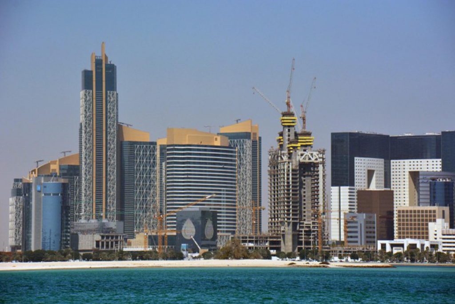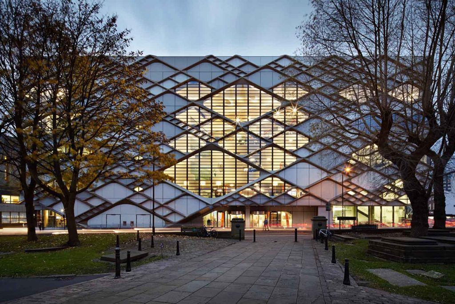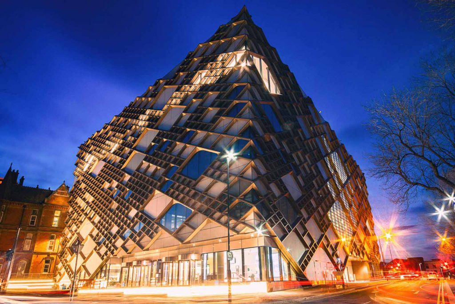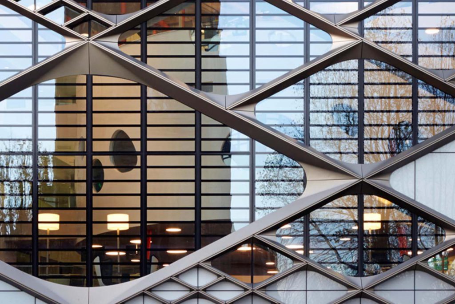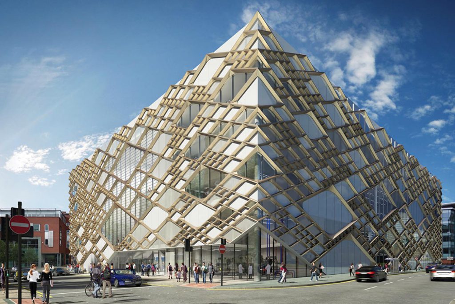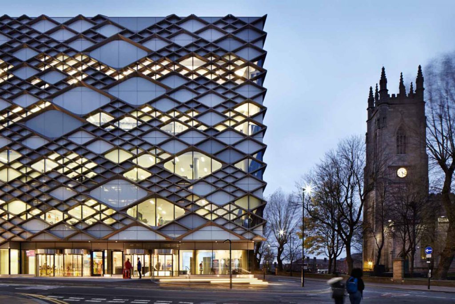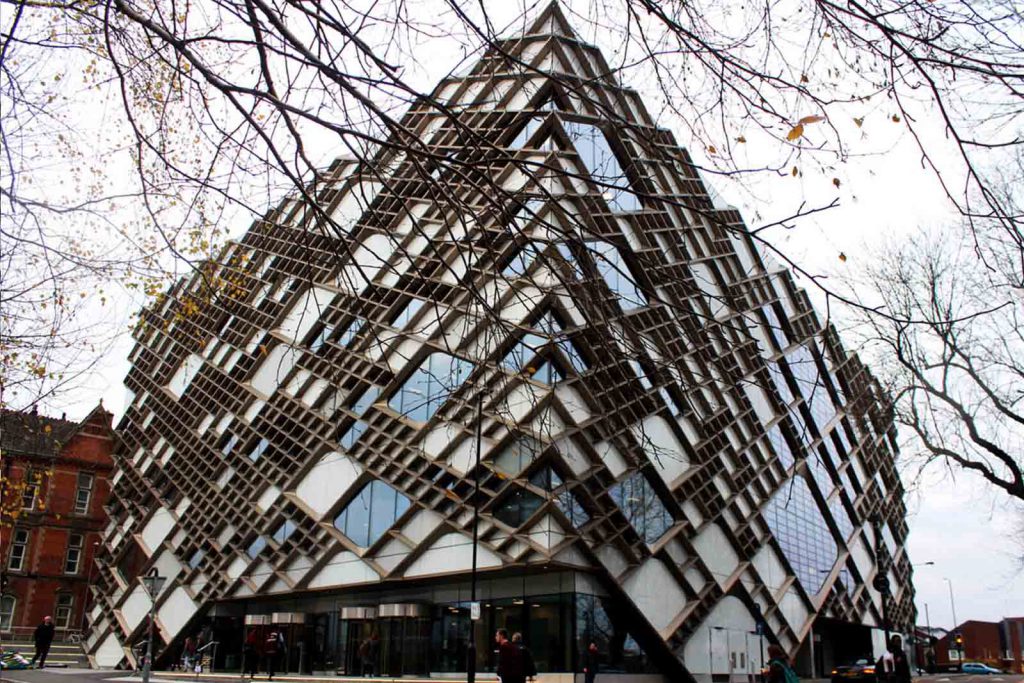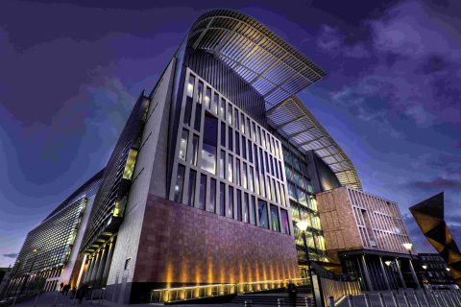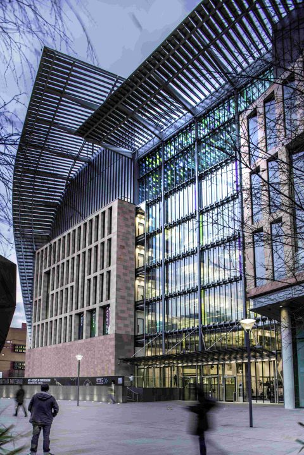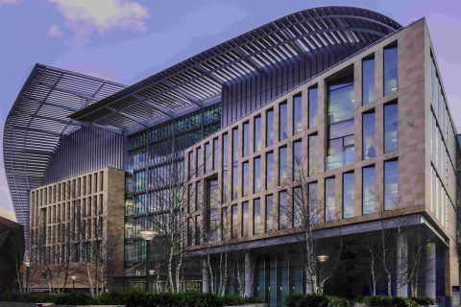240 Blackfriars
This twenty-two storey building in Blackfriars Road south of the River Thames was completed by Scheldebouw BV for Mace Construction.
GA have installed the unitized curtain wall for the entire building as well the roof glazing. The roof glazing proved to be particularly challenging as due to the rigidity of the program we were instructed to use the BMU to complete the roof glazing.
The rear of the building was unitized opaque glazing in front of a concrete core wall, which was installed via mast climber.
Blavatnik School of Government, Oxford
This unique building is a twin skin construction within stepped precast panel at the head and cill.
The inner skin comprises of a full factory fabricated unitised glazed curtain wall.
The outer skin is a single laminated glass pane approximately 700mm wide by up to 4250mm high at the highest level which is shuffle glazed into precast spandrel.
GA also installed a number of roof lights, the “window to the world” and walkways between the inner and outer skin to the main façade.talled via mast climber.
Doha Convention Centre
At 297m long by 132m wide the South & West elevation of the Doha Convention Centre presented a huge expanse of glazing. In 2012 when GA undertook the project we were relatively new to the Middle Eastern market and working in a desert climate meant we had a steep learning curve. Much of the work was carried out during the night to avoid the 50 degree daytime temperatures but we soon found that the intense heat meant measurements taken in the day could differ by up to 30mm in the night, and our engineer and installation team worked well to find solutions to these challenges.
Our client Permasteelisa Gartner Qatar LLC detailed a scope of works for the Convention Centre which included a façade of 8060m² of Cable Curtain Wall with Steel Fins located at the head and cill with tensioned Bow String Cable Connectors.
Horizontal cables are attached to the Bow Strings before the installation of the 47.5mm double glazed units.
In addition to the curtain wall we were also required to install a number of Entrance Vestibules assembled from Stainless Steel Elements.
The Place, London Bridge
Sitting directly below London’s iconic building The Shard, this twenty story office block is part of London Bridge Quarter with its more famous building neighbor. Owned by the Qatar Central Bank, both buildings were clad by Scheldebouw B.V. from the Netherlands.
The Place comprises over 16,500m² of Unitised Curtain Wall from Levels 3 to 18 with 1,500m² of Stick Curtain Wall to the Ground to 2nd floors. The unitised elements comprise of Standard Shard Panels, Fracture which enclose the featured corners and the Wing Walls which affix to extend beams and form a glass feature spanning the heights of the building in 9 locations.
One Tower Bridge, London
This luxury residential building is comprised of a number of blocks clad in unitised curtain wall with stone, aluminium and high performance glass.
GA block 3 plus the upper levels to blocks 2 and 4 and the atrium roof at the lower level.
The works included typical external units installed from launch tables with a floor crane. Internal balcony units were fitted via manipulation for the sliding doors, balcony balustrade, soffit cladding and sky boxes.
Paddington Integrated Project
GA undertook the construction of this 172m long x 12m deep Canopy glazed in blast resistant cold rolled glass. The steel was delivered to site in bar form and the frames to the trusses were bolted together before being lifted by mobile crane to their fixing location on top of steel “trees” installed by others. After two trusses are installed steel beams are installed between and the process is repeated.
Glazing T steel bars were then fitted before the punch hole gaskets were installed. The glass was then lifted and bent into position from operatives from MEWP’s. The periphery was ornate with a bullnose cladding and soffit in aluminium. GA also undertook the L U Façade comprising of ladders installed to alternative bays and with transoms installed between, finally a blast resistant pattern glass was installed.
QPD Tower 6, Doha, Qatar
This development for Qatar Petroleum comprised of 9 towers of varying heights for commercial purposes and a hotel.
Working for directly Bouyges Batiment International, GA Installation and Maintenance (Qatar) WLL completed the installation of the unitized curtain wall and the external feature screen to the 32 storey Tower 6.
GA Qatar also supplied labour to install screens and terracotta on Towers 4, 5, 8, 9 and are still providing labour on site for the ground floor and other outstanding works.
University of Sheffield “The Diamond”
This new engineering facility at the University of Sheffield comprised of 8,000m2 unitised curtain wall with external decorative lattice work to create various sized diamonds.
The unitised curtain wall was installed externally with the use of spider cranes on the floor slab. 10,500 pieces of external lattice were installed from large MEWPs while the internal lattice of 4,000 pieces was fitted from the floors.
The east and west Atrium walls are stick construction curtain wall with Eurolar louvers infills.
Snow Hill Birmingham Phase 2
Snow Hill, Birmingham, Phase 2 is a 15 storey office development in the heart of England’s Second City.
The Façade for the building was supplied by Yuanda Europe Ltd and comprised of a total just over 16,000m2 of cladding. Unitised Curtain Wall from Level 2 to 14 with Fins and Brise Soleil are an integral feature of the North and South Elevations. A large Atrium with Glazed Elements lies within the centre of the Building. The Ground Floor to Level 3 was installed in stick construction Curtain Wall.
With approximately 1650m2 of aluminium Soffits as well as Slot Windows in stone, Atrium Roof, Canopies, Column casings and the Winter Garden this building is one of GA’s largest completed projects.
Qatar Education City People Mover System
In 2016 GA were fortunate to be working on the first rail development in Qatar – the Qatar Education People Mover System. GA Qatar were contracted to provide complete installation of 17 stations.
This included installing the steel support structure for the glazed canopy roof and passenger waiting rooms. Challenges for our team during this project were the daily temperatures in excess of 50◦C as well as the high dust load with many of the stations situated within the desert.
Francis Crick Institute London
This iconic research facility took 5 years to construct and GA had the privilege of working on the middle section of the building incorporating both the glass atria either end of the construction and the glazed central roof.
The building incorporated a multitude if different claddings, fins and grids. The tall glass atria made extensive use if glass with the east side of the building using glass fins that had a dichroic film that reflects coloured rays of light into the atrium and refracts externally giving the building a multi-coloured façade on the atrium section.

